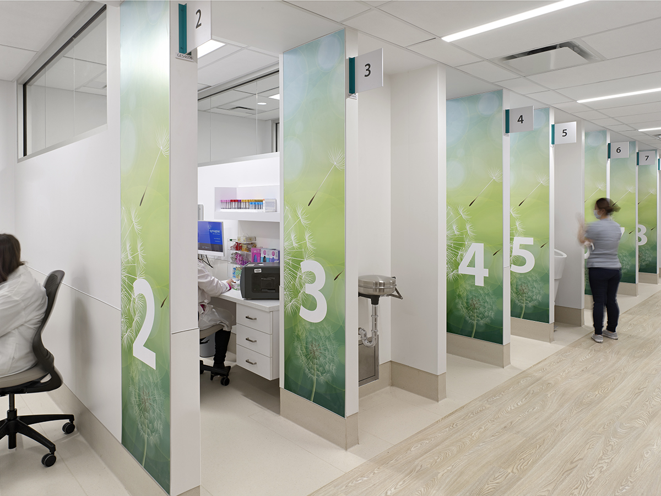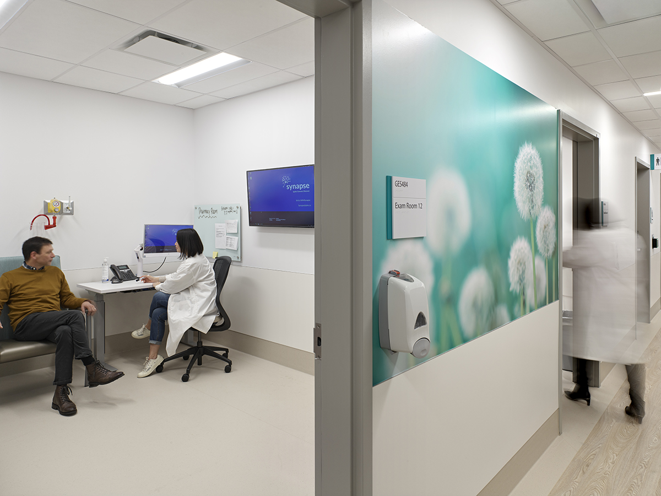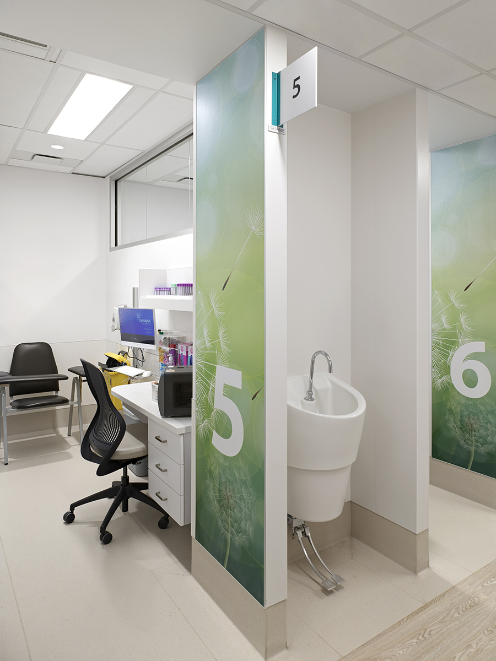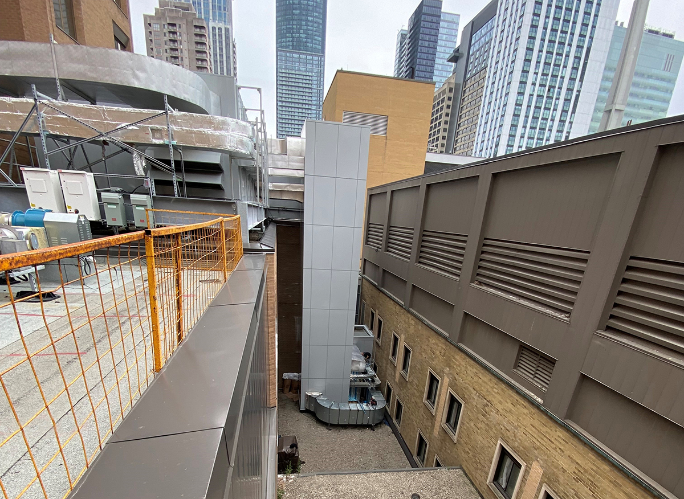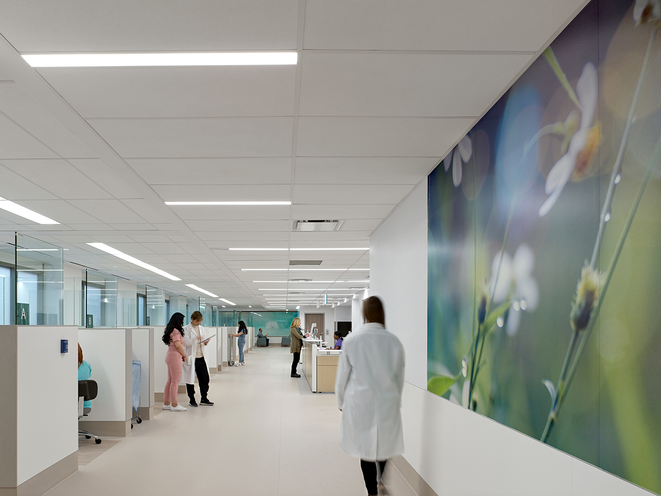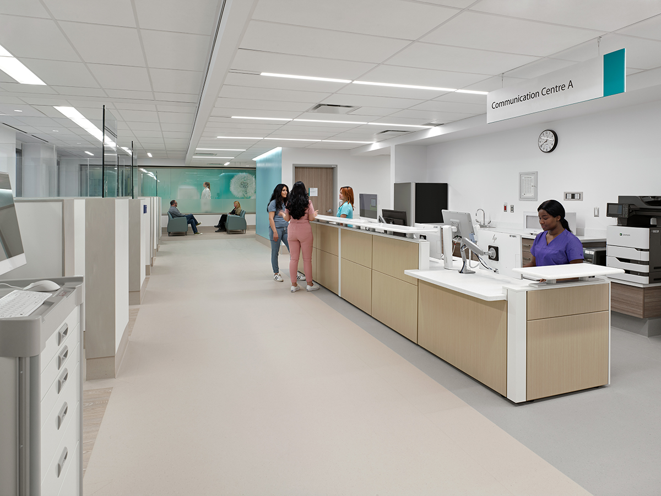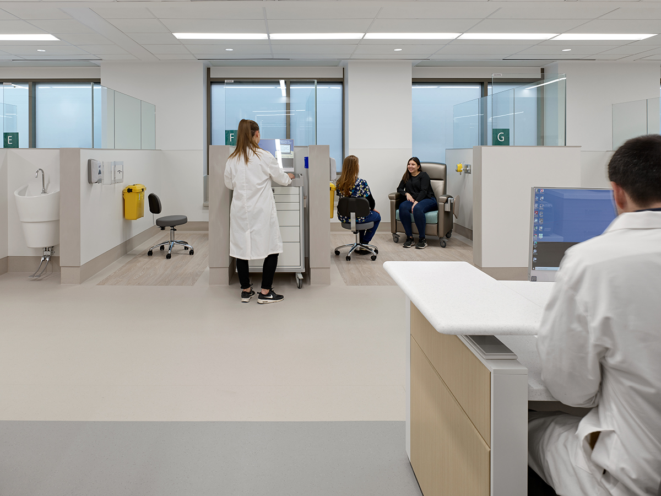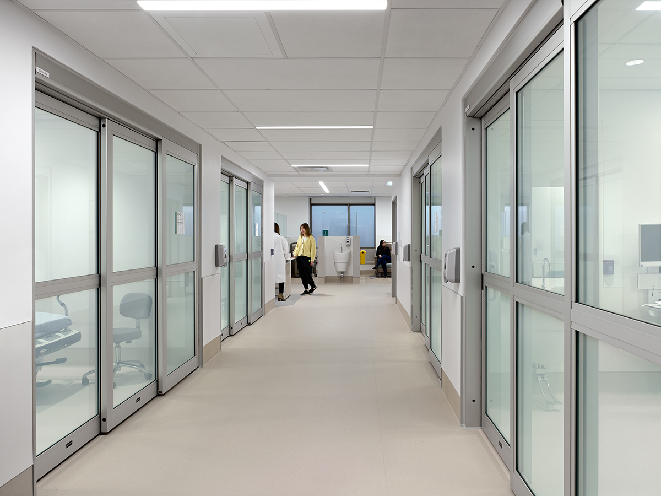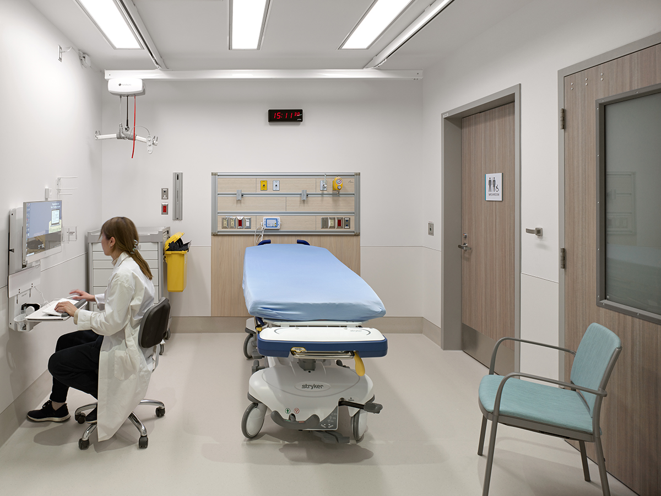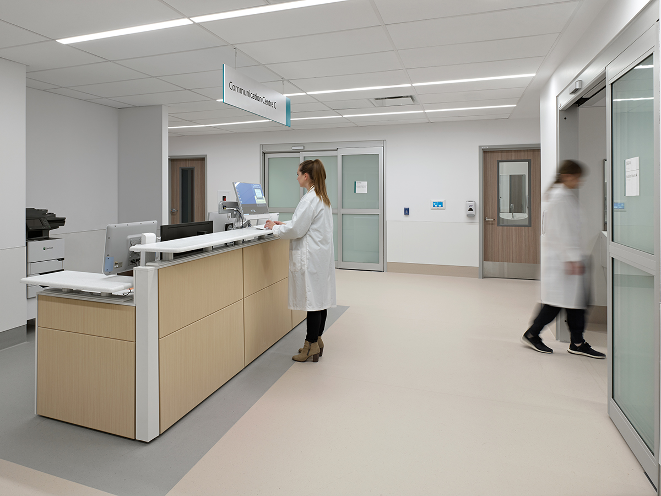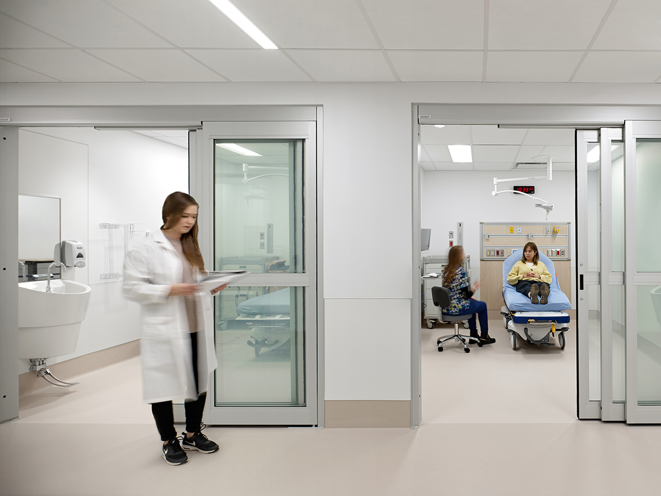The Rapid Assessment Zone (RAZ) is a dedicated area in the Emergency Department (ED) to treat lower acuity patients. The RAZ is fully staffed during peak hours to flow patients through quickly without the normal diagnostic testing that may be required for higher acuity patients. As a result, patients flow through quicker. This relieves volume pressure from the ED and will dramatically decrease wait times.
Given demand, the previous space was inadequate for the number of ED visits at Toronto General Hospital (TGH). The previous department had outgrown its capacity to manage the urban density and greatly increased patient volumes.
Phase 1 included a new and improved Diagnostic Test Centre, Admitting and Pre-Admission Department as well as a new and very complex 5 storey HVAC shaft and HVAC system that required 2 new Air Handling Units.
Phase 2 included the new state of the art RAZ. It consisted of a new Triage space, Exam Rooms, Isolation Rooms along with a new landscaped area just adjacent to this space.
This project will help reduce if not eliminate the emergency "hallway medicine" activity. To achieve the additional space, a series of phased program decants, demolition work and space renovations were required.
As construction managers, in addition to the construction, we were also engaged to complete Pre-Construction services, providing direction and recommendations from a constructability perspective. This included extensive site assessments, budgeting and scheduling in collaboration with the consultants as well as sub-trade tendering.
Our upfront site investigations and working relationship with the Owner and Consultant teams played a large role in identifying risks early. This allowed us the time to determine multiple plans for the required renovation and upgrades, resulting in significant cost savings for the Owner.
Hospital renovation projects are always very complex, sometimes as a result of the scope but in most cases due to having to complete the work in a fully occupied and functional hospital. It requires thinking 'outside of the box' and always having a Plan B and C in case Plan A is not achievable. Keeping the project on budget was a result of the successful Pre-Construction phase that was completed in collaboration with the Consultants and Owner. This allowed Compass to zero in on the high-risk scopes of the work, all the while producing multiple budget iterations. The value Compass brought to the project was a controlled Pre-Construction process.
Phasing Logistics:
This project was multi-phased and extremely complex as a result of the structural and major mechanical components. As in most cases in Hospital renovations, there are a number of hidden phases that need to take place, and only apparent once we completed a thorough review of the structural, mechanical and electrical drawings and specifications.
The planning of the structural work to accommodate the new HVAC shaft on the outside of the building was a significant challenge. This portion of the work also included a new and very complex HVAC system that required 2 new Air Handling Units to be placed on the 5th floor roof that feeds down to the ground floor through a new mechanical shaft. This mechanical work resulted in a number of challenges due to its location. The project location is effectively ‘landlocked’ and approximately 150 feet from the nearest road, to place a crane.
Work needed to be carefully coordinated around the occupied portion of the hospital and completed on weekends and afterhours.
Half-way through the project a major change was issued to add additional Isolation Rooms to accommodate the COVID-19 Pandemic. As a result of the trusted working relationship of the individuals on the project team, Compass was able to streamline the coordination and move through the different components of the change and blend it into the overall schedule.
For each phase, Compass performed a site review plan to establish and ensure there was separation of Construction Zones from non-Construction Zones, including the implementation various IPAC Class IV procedures that were put in place from day one.
Regular on-site Health & Safety meetings with the Compass Health & Safety Manager, Project Manager, Site Superintendent, and relevant sub-trades to review upcoming scopes of work and associated Health & Safety risk assessment discussions. This collaborative approach ensured all sub-trades followed all UHN, Toronto General Hospital’s IPAC as well as COVID-19 Health & Safety Guidelines were adhered to, and everyone went home safe every day after their shift.
Through close coordination, we were able to address the strategic and operational requirements of UHN and TGH. Having experienced representation and input from our project team allowed for a plan to be developed that was agreed to by UHN and ensured neither patients, staff nor visitors were put at risk.
The Rapid Assessment Zone has been designed to re-envision the Emergency Department, with a new approach to patient flow and reduced wait times which has resulted in an improved patient experience.

