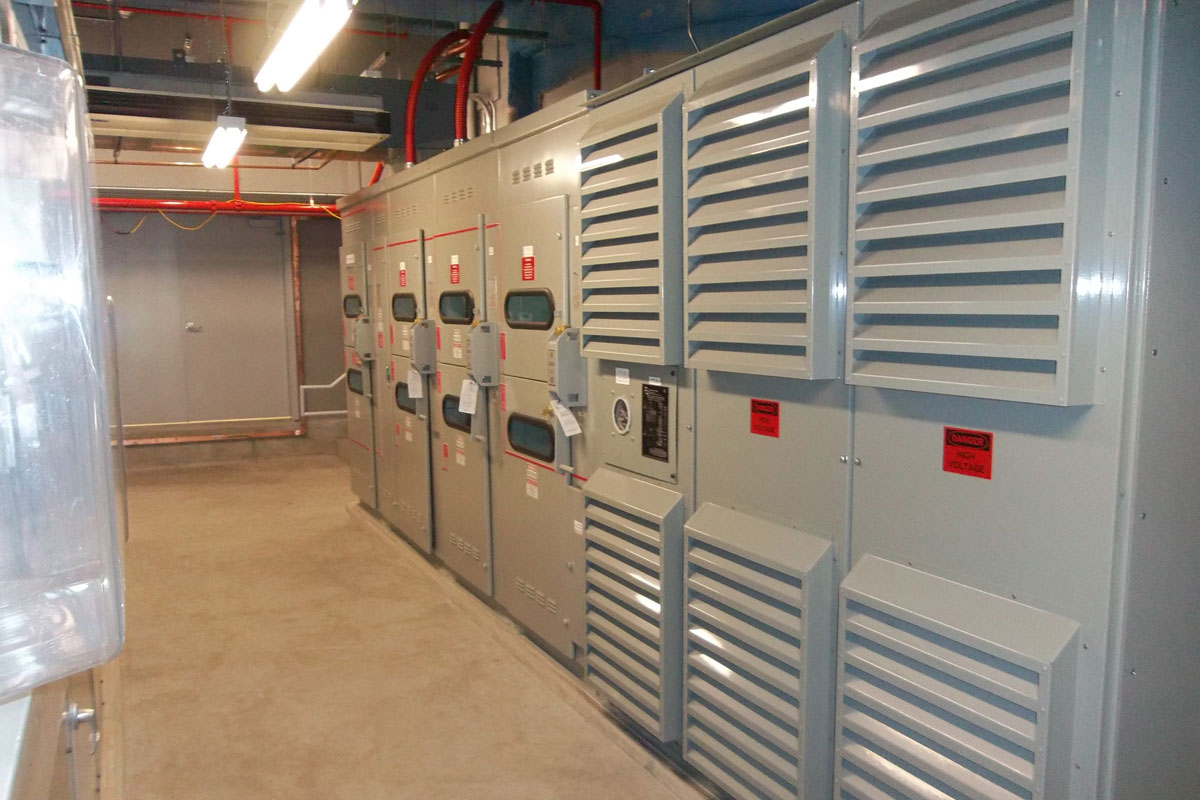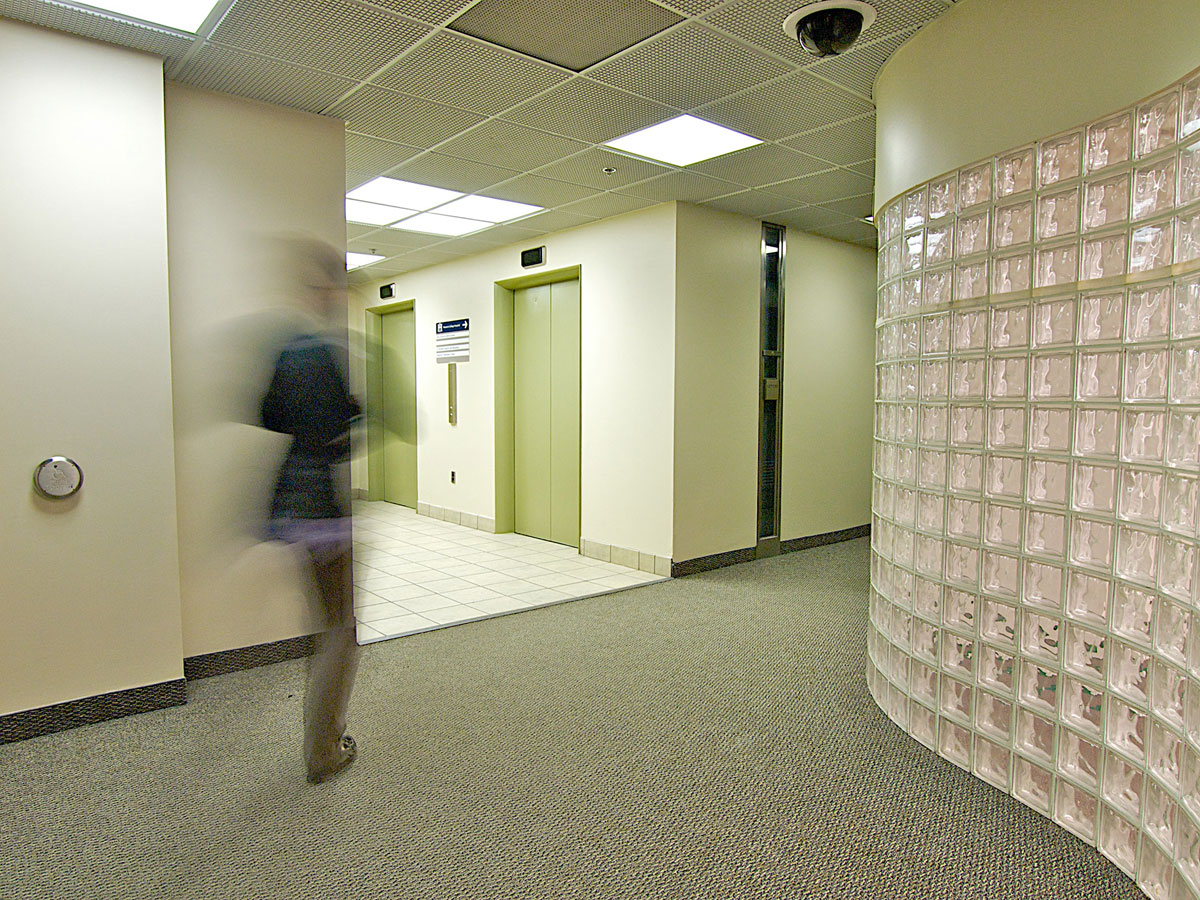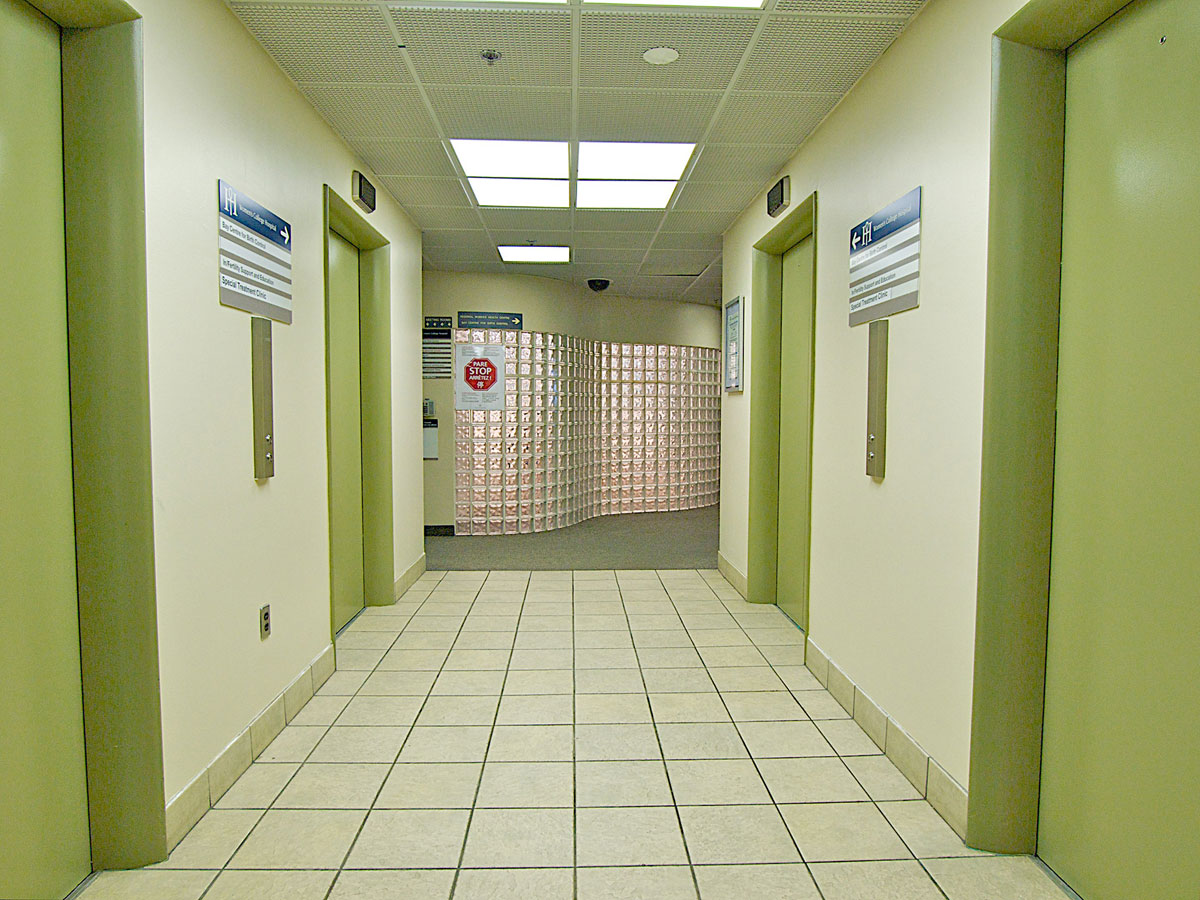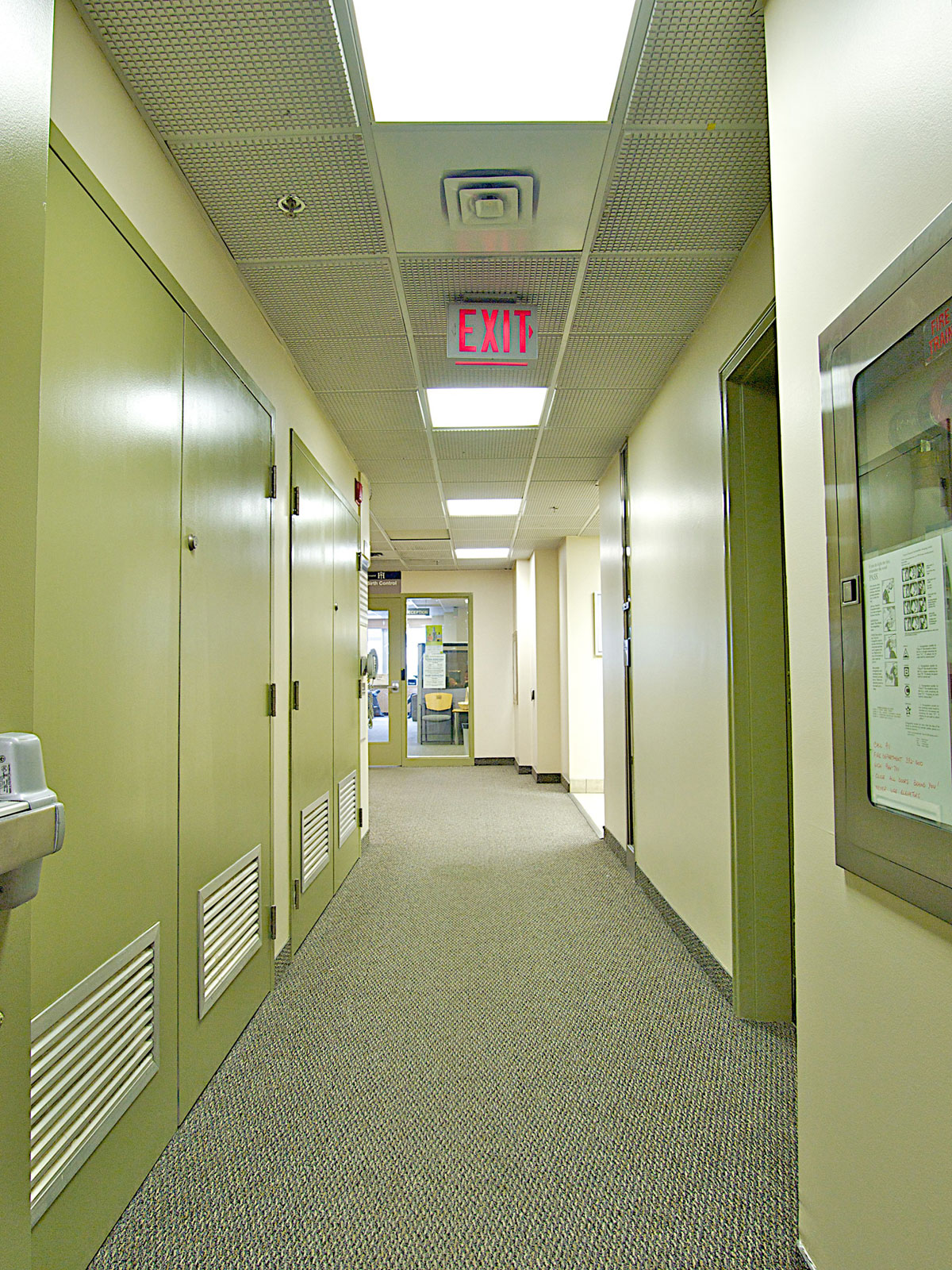Women's College Research Institute (WCRI) is a multidisciplinary research institute based at Women's College Hospital (WCH) – Canada’s leading academic, ambulatory hospital and a world leader in women’s health. WCRI is one of only a few hospital-based research institutes worldwide to focus on women's health.
Compass was hired by Women’s College Health Research Institute to complete the electrical upgrades at their 13-storey office building in downtown Toronto. The work included the replacement of the incoming service with a new 13.8 KV service, a new hydro vault under the sidewalk which is City property, concrete encased duct bank, new transformers, high voltage switch gear, bus ducts and cabling between the basement and the penthouse.
The project included the creation of a new electrical room in the basement parking garage, with a sunken slab on grade flooring and a re-enforced with structural steel ceiling to house the new switchgear and transformer substation and the creation of new 2-storey high space within the penthouse level to house the 13.8 KV switch and transformer.
As the existing building encompasses virtually the entire site, hoisting of equipment to the penthouse was a challenge. No access for the crane was available from Bay or College Streets so an extra large rig was utilized to hoist over the building from a side street.
The project was completed on schedule and the client is pleased with the upgrade.




