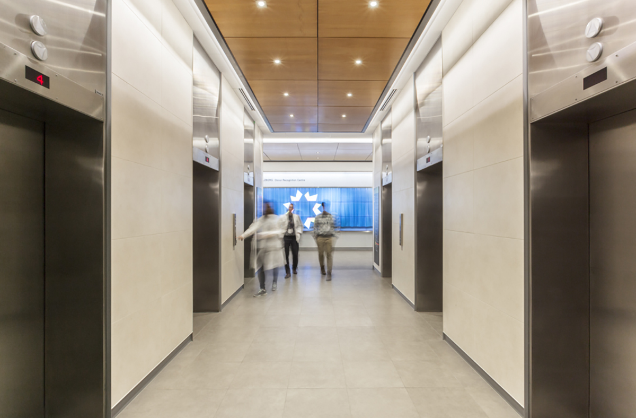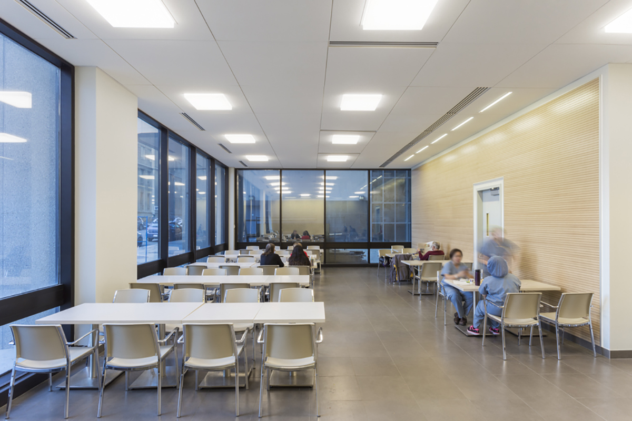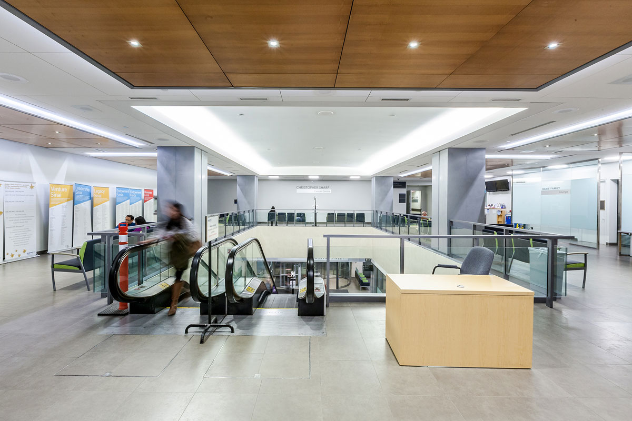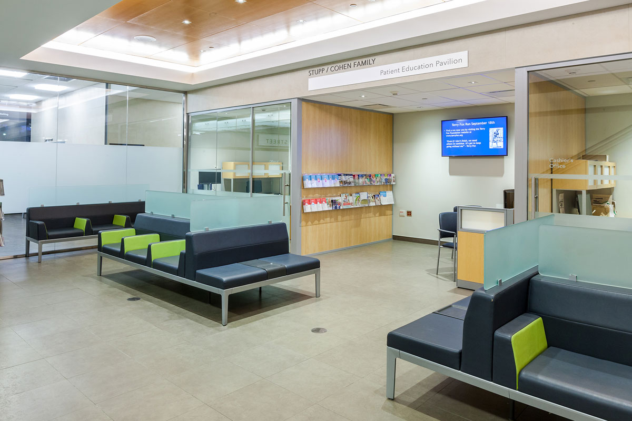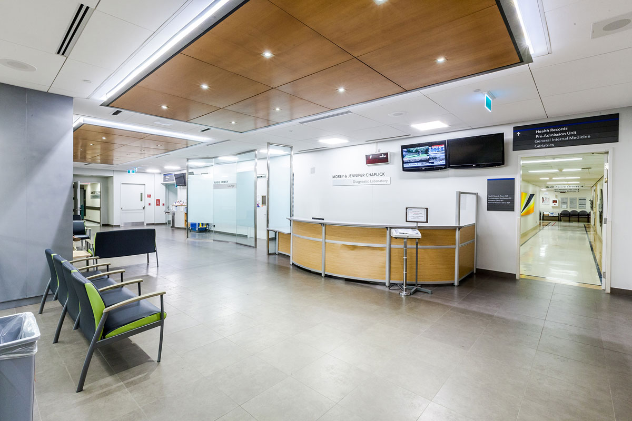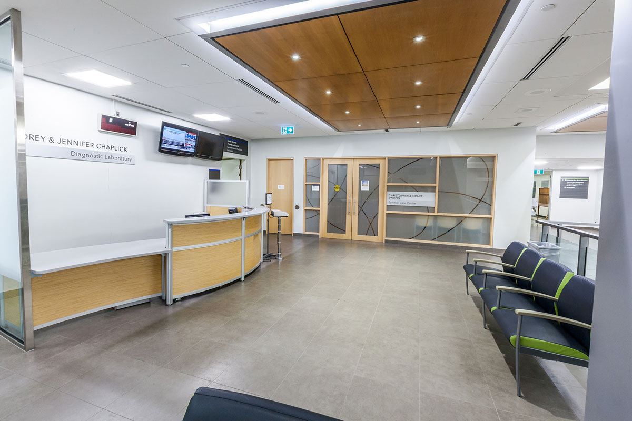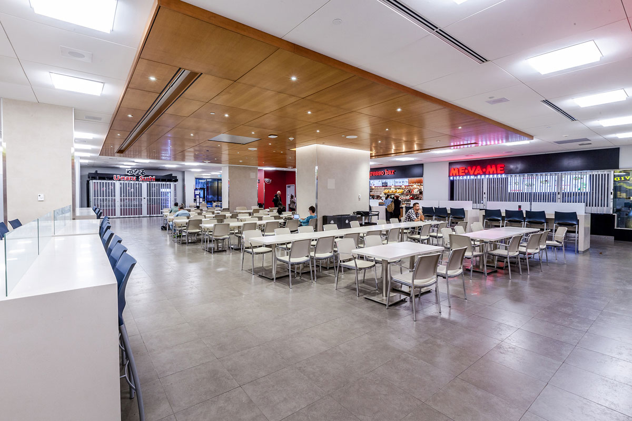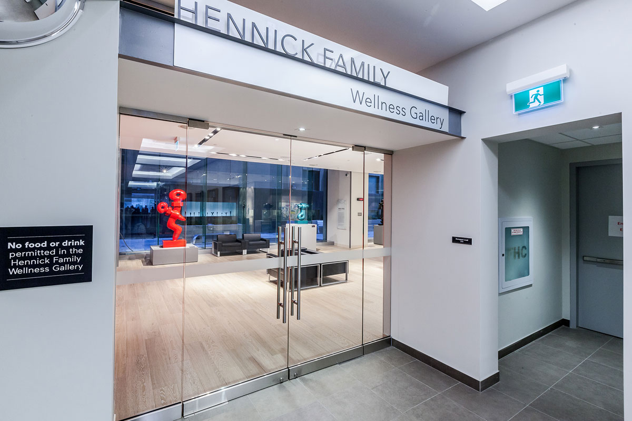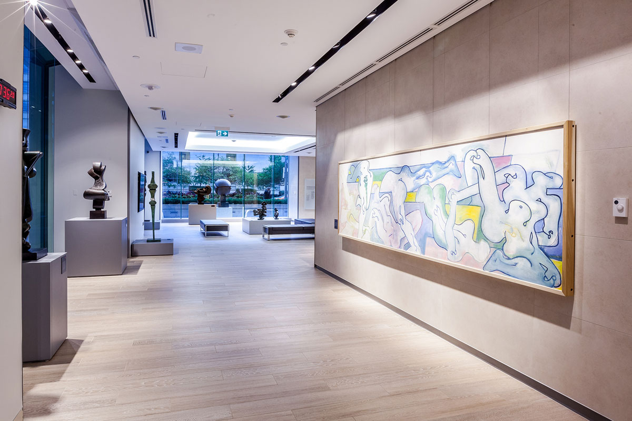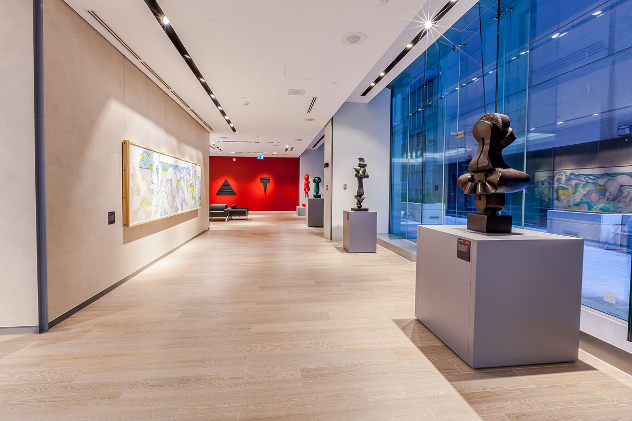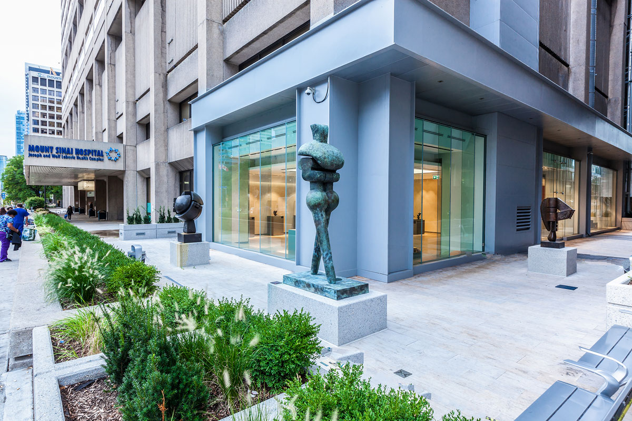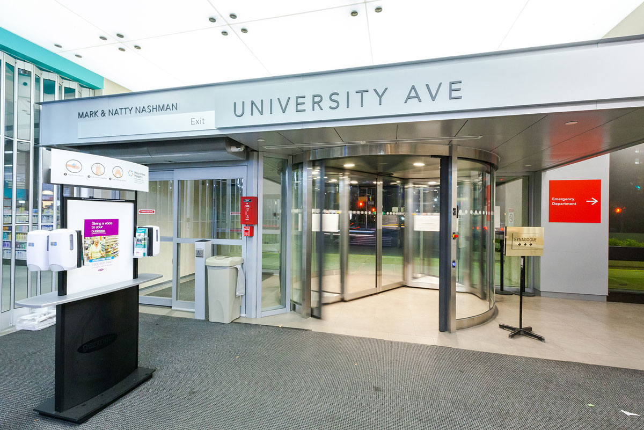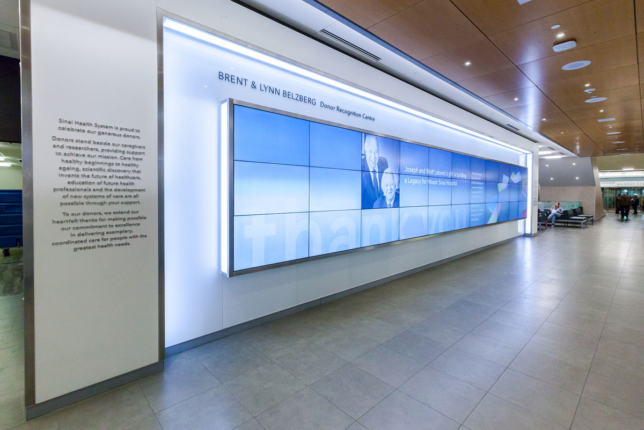Compass was contracted to complete extensive renovations to Mount Sinai Hospital’s main floor. This two and a half year long project was completed in multiple phases while the hospital continued to serve its large patient population.
The project involved the renovation of the north and south entrances, lobbies, a new enlarged food court, synagogue, admitting area and public washrooms. The project also included extensive exterior hard and soft landscape upgrades. A new Wellness Centre containing an exterior courtyard and seating area was constructed as well as a gallery for display of the hospital’s extensive collection of donated art.
One of the foremost challenges of this project was that the Hospital’s main floor had to remain fully operational during construction. It is perhaps one of the busiest pedestrian traffic areas of all downtown Toronto hospitals. Compass’s highly experienced project team worked closely with all project stakeholders to develop and implement a highly coordinated, multi-phase approach that met the project goals and requirements. Careful attention to organizing mechanical and electrical shutdowns, access to adjacent occupied spaces and public safety were all part of this project’s successful construction strategy.


